We value your feedback.
This page is intended to be a communication tool for both Ashcroft Homes and the community. It is a starting point for meaningful and inclusionary dialogue in regards to the development of the Sisters of the Visitation lands.
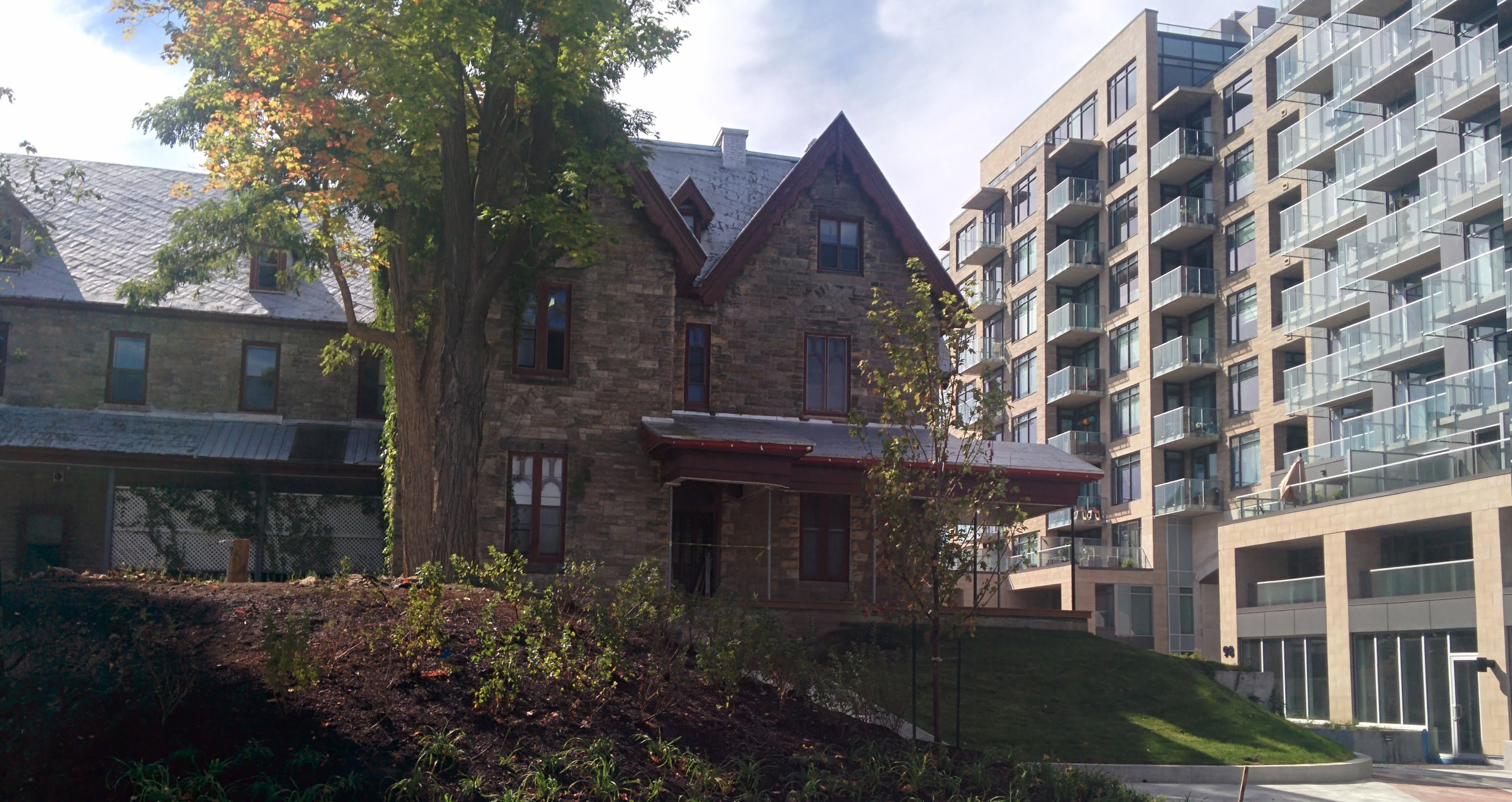
98 Richmond Rd
The Project
What is the project?
The entirety of the project is the redevelopment of the Sisters of the Visitation lands. The redevelopment includes the introduction of new residential, commercial and institutional uses as well as the repurposing and reuse of the existing Monastery, or portion thereof. The project is consistent with Provincial Policy established through the Planning Act of Ontario as well as the vision of the City of Ottawa Official Plan. Both of these documents ask that Municipalities more fully utilize lands within its boundaries so that expenditures on infrastructure (i.e. roads, sewers, utilities, recreational facilities, etc) are better utilized.
The entire development is approved for approximately 675,000 square feet of residential, institutional, commercial and community uses. The project is to be developed in three Phases. Phase One was the development of the existing 9 storey condominium building. The new building includes 294 residential suites and 23,015 square feet of commercial space. The commercial space has been slow to lease, but we are pleased to announce the leasing of 600 square feet to Blue Panda Realty. To help animate the street Ashcroft has donated free commercial space along Richmond Road to a local artist. Phase 2 is the development of the lands south of the monastery and Phase 3 is the redevelopment of the Monastery.
What is the current status?
We are currently seeking approvals for Phase Two. Ashcroft Homes has obtained site plan approval for the development of approximately 372,000 square feet of residential and institutional space (Seniors Residence). The residential space is approved at nine storeys in height and is located adjacent to the heritage building and the institutional use is approved at 4 storeys and is located to the southeastern portion of Phase Two. Ashcroft has not entered into a site plan agreement with the City of Ottawa.
Where do we go from here?
Despite the existing site plan approval, Ashcroft Homes welcomes your comments regarding the best way to develop the property based on the approved 372,000 square feet. Results will be shared with the community.
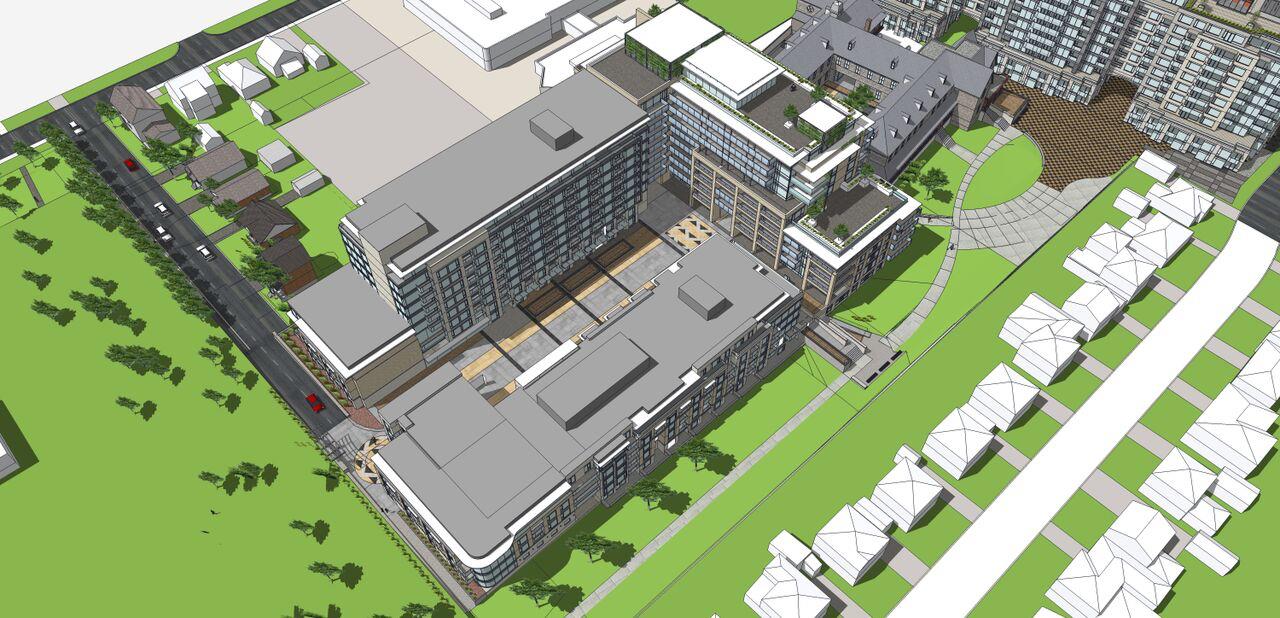
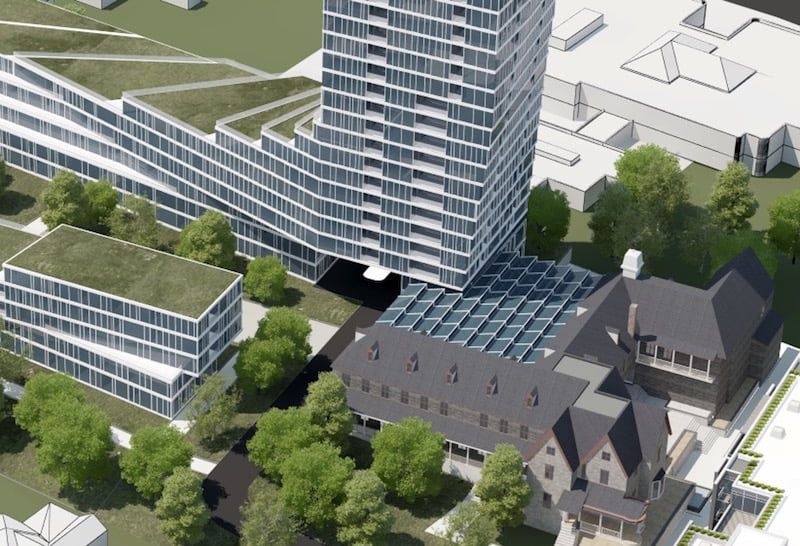
Development Options
There are two presentations below. The first reflects what is currently approved and permitted. The second provides another alternative which was discussed at an exploratory meeting in November of 2015 with Community Association leaders, Councilor Leiper, the Ottawa Carleton District School Board and the principal of Hillson Avenue Public School.
In an effort to obtain as much participation and feedback as possible; we ask that you compare and contrast the two options and let us know what design and development elements are most important to you. A list of the most common design elements has been provided, but you may add any that you wish. Please rate your design and development elements with 1 being your most important, 2 your second most important element, 3 your third most important and so on until you are satisfied with as many and all the choices you wish to make. This exercise is found within the survey located below in the Feedback section of this page.
Option 1 – Existing Approved Plan (click to open)
This plan shows the existing 9 storey building along Richmond Road, the existing Monastery building and the approved development for a 9 storey building immediately south of the Monastery and along the western lot line. The building closest to the walkway is 4 storeys as is the other southern building along the walkway and the building closest to Shannon.
Option 2 – Alternate Plan (click to open)
This plan shows what is currently existing as well as a 25 storey building integrated into the Monastery. The proposed tower building tapers to a 4 storey building at Shannon Street. The building adjacent to the walkway is proposed at 5 storeys adjacent to the Monastery and tapering to 3 storeys adjacent to Byron.
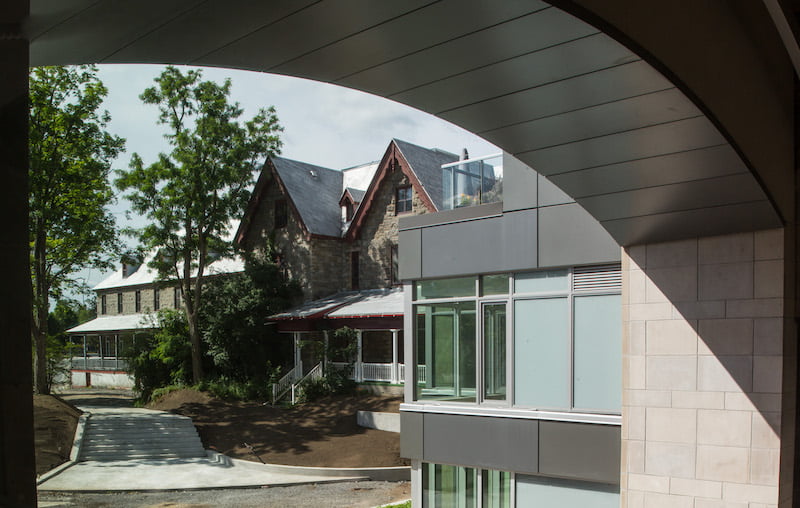
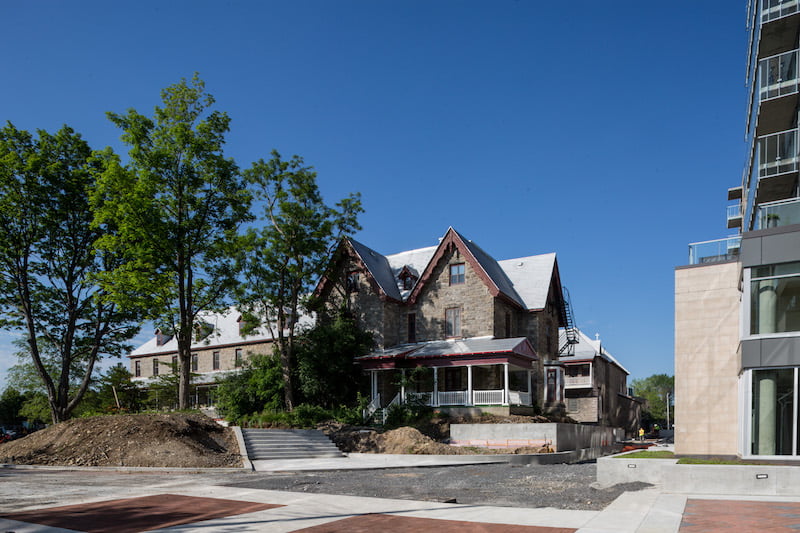
The Monastery
The Monastery building enjoys Heritage status under Part IV of the Heritage Act of Ontario and was granted such protection by the City of Ottawa in April 2010. The original residence building was constructed in 1865 with the remainder of the building constructed in 1913.
Further investigative work regarding the physical structure, in 2015, indicates that significant works need to be undertaken before the building can be occupied by any tenant for any use. As such, utilizing part of this facility for community benefits (obligated as part of an Ontario Municipal Board decision) will be delayed. This delay provides the opportunity to ask the question, “What do you perceive as community benefits and uses for parts of the Monastery?” The question is one that has been asked before, but never clearly defined and answered. We now ask that you help us define community benefits and community uses so that Ashcroft Homes may focus its efforts in obtaining as many of these when the required works are completed.
Please provide your answers in the survey found below, within the Feedback section of the website
The results of the survey will be published and shared with the community.
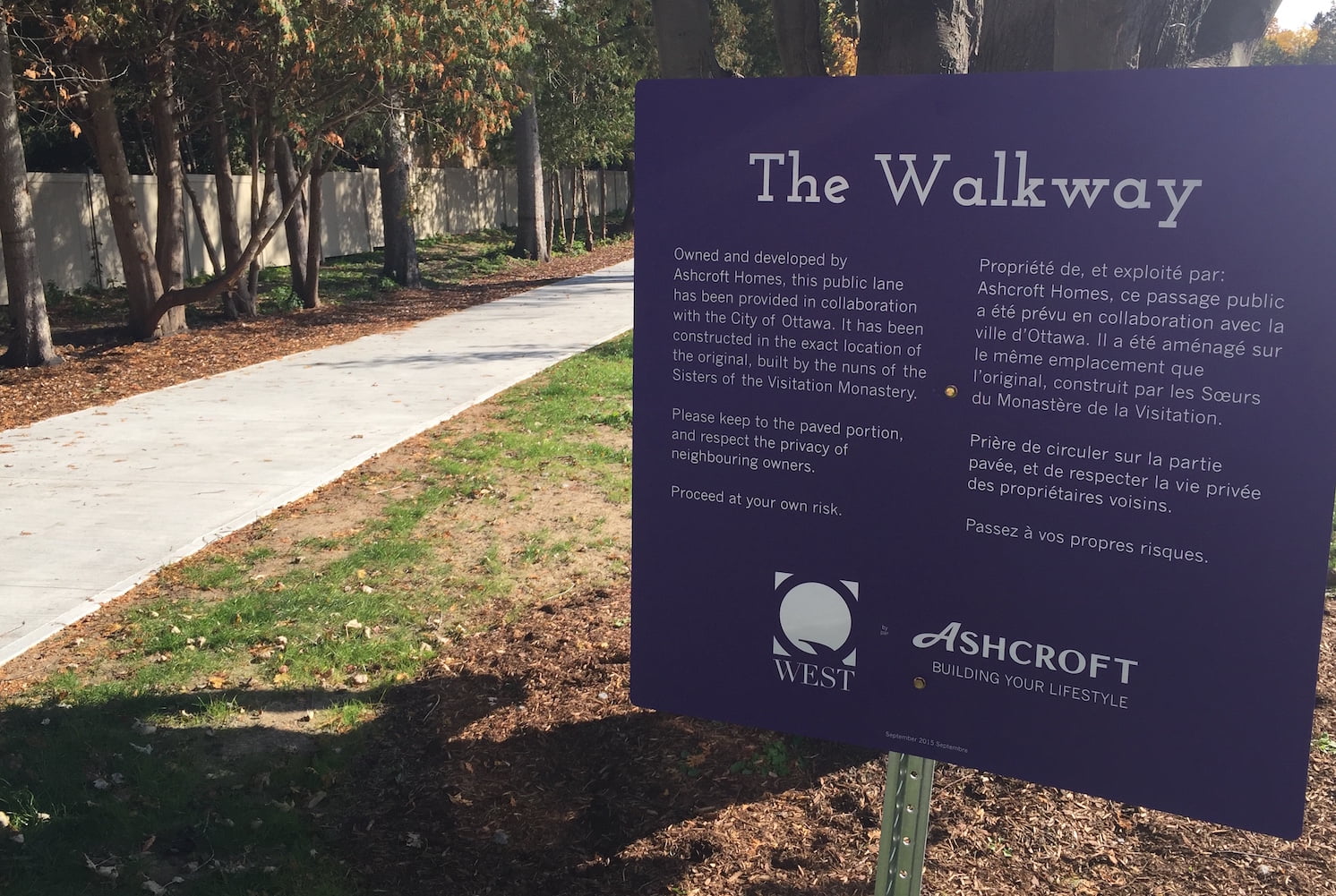
Feedback
Ashcroft Homes welcomes and values your feedback! Please complete our survey below and/or add any other comments or ask questions at the bottom of the page. We will do our best to respond to your questions within a couple days or at least provide you with a timeline to respond to your question.
Feedback Survey – Closed July 7, 2016
Results
We recently asked for your feedback with a survey on two very different development options. We received 202 responses and would like to thank everyone for their participation and comments, which provided us with insight into the views of the community. The survey also gave us a chance to provide you with information to consider how a number of site planning elements interrelate and how they are contemplated when designing a site.
Below is a summary of the results of this survey. We are in the process of evaluating the results and we hope to meet with community members in small groups at a future date (TBD) to discuss the redevelopment of the Sisters of Visitation lands, the impending development of the Light Rail Transit and City policy on the stations, and the impact of the proposed development of a retirement residence at 190 Richmond Road.
Top 10 Ranked Elements of Importance
We had a number of participants specify “other” as an option to the above question and provide text replies. The comments provided were carefully assessed and will be taken into consideration by the Ashcroft team.

Preferred Uses for the Monastery
Many respondents included more than one use for the Monastery. All suggestions were included.
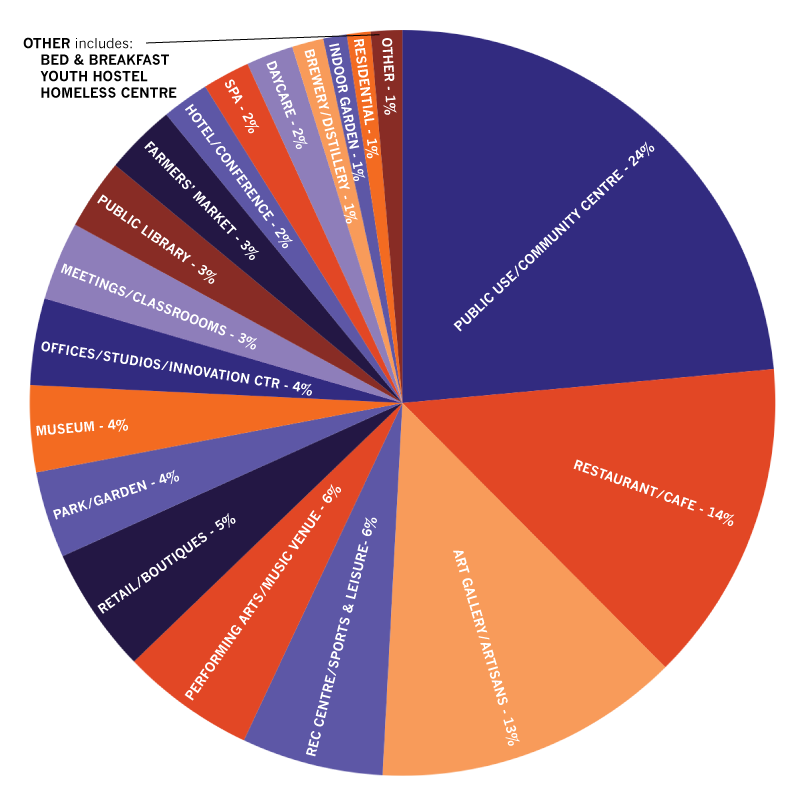
Detailed Results
Please click here if you would like to review the results in more detail.

References
Some reference links that may be of interest:
City of Ottawa – Planning and Development
City of Ottawa – Community Design Plans
Ontario Ministry of Municipal Affairs and Housing – Land Use Planning
Ontario Ministry of Municipal Affairs and Housing – Planning Act
Your Input
We would love to hear from you.
